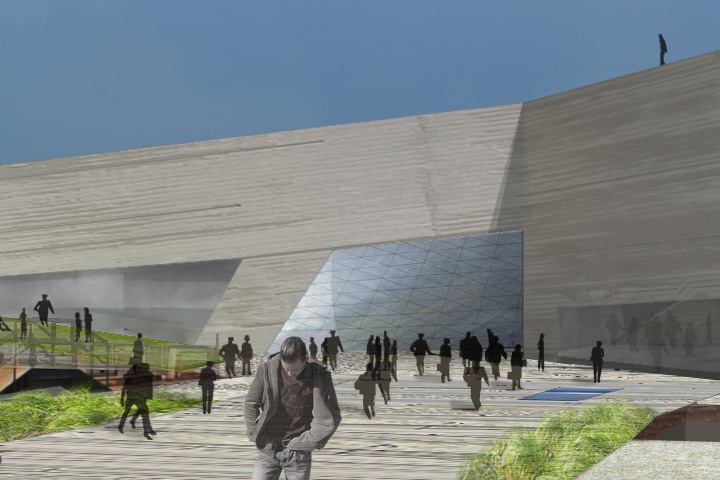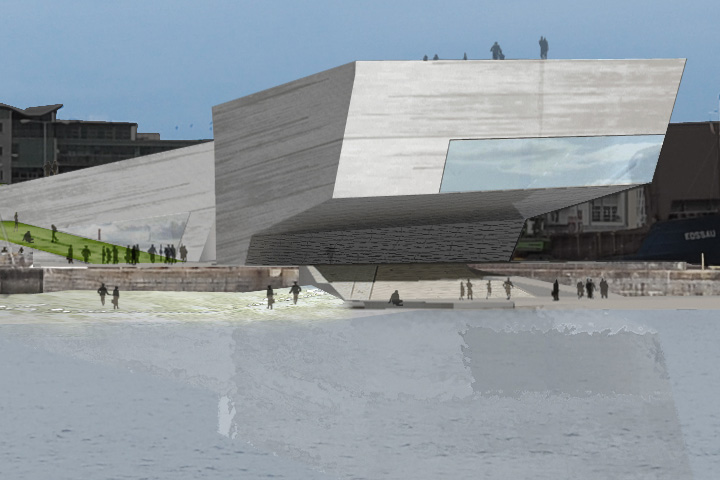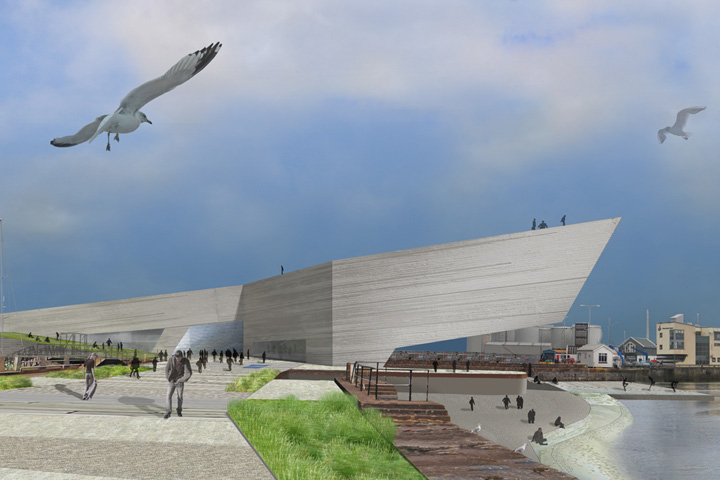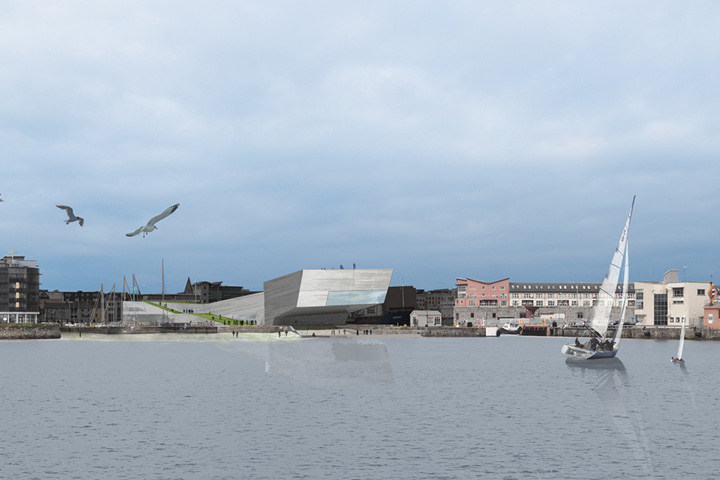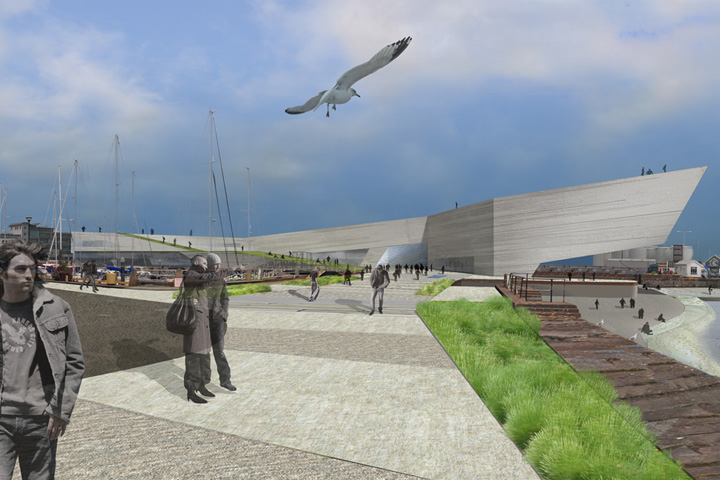Centre Pier, Galway Harbour, Ireland
Client: Galway Harbour Company
Status : Competition entry
Area : 5900 sqm
Design : turza | rachwal | architects, Liliana Krzycka, Rafal Pieszko, Paul Kennedy
Date: October 2009
Galway Harbour Company was seeking ideas for a significant building to be located on the Centre Pier, in Galway Harbour. The building should reflect Galway?s importance as a maritime and cultural city and offer a clear image and potential branding for the City of the Tribes.
Competitors were asked to design a building which would incorporate a public stage, exhibition area, retail space, marina facilities, tourist information kiosk and commercial offices.
Form of proposed building abstracts a rocky headland typical of the Galway region. A single, unified form is presented, echoing native limestone cliff formations, karst landscapes, caves and wave cut terraces. This synthetic headland presents a strong, identifiable profile from primary viewpoints within Galway harbour, and affords views of the bay and harbour from the highpoint atop the theatre, the terminal viewpoint of the promenade.
The brief calls for the building to fulfil two distinct roles- that of a civic and cultural object and that of a commercial/ retail node. The primary civic functions of the auditorium and exhibition area are clustered at the south end, orientated towards the sea, whereas the commercial functions of retail, office and marina administration are orientated towards the city and harbour. As a result the civic face presented towards the sea, or outside world is tall, imposing, identifiable, while the commercial face presented to the city is muted, low-slung and permeable.
