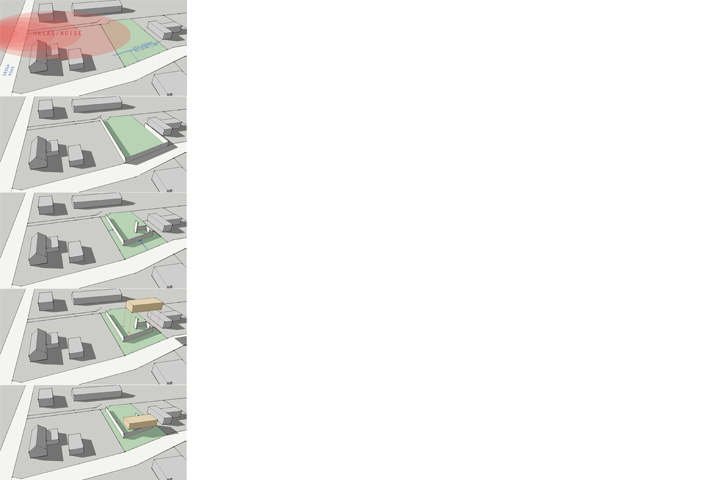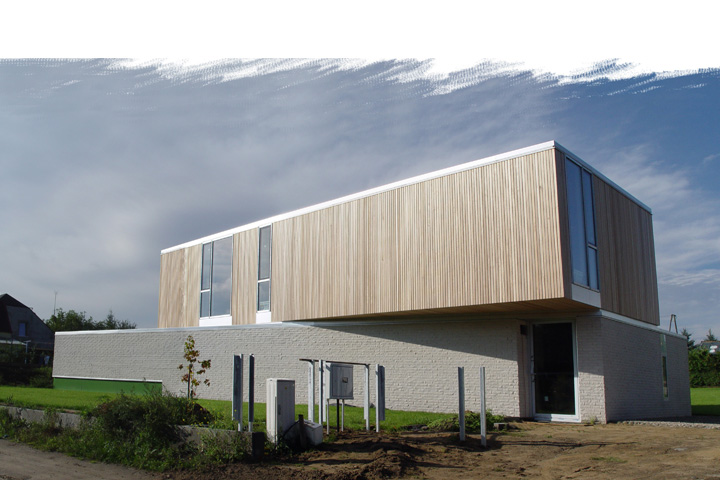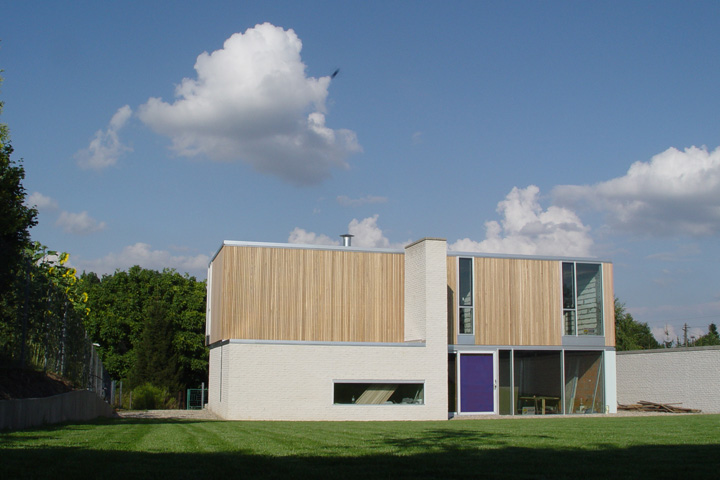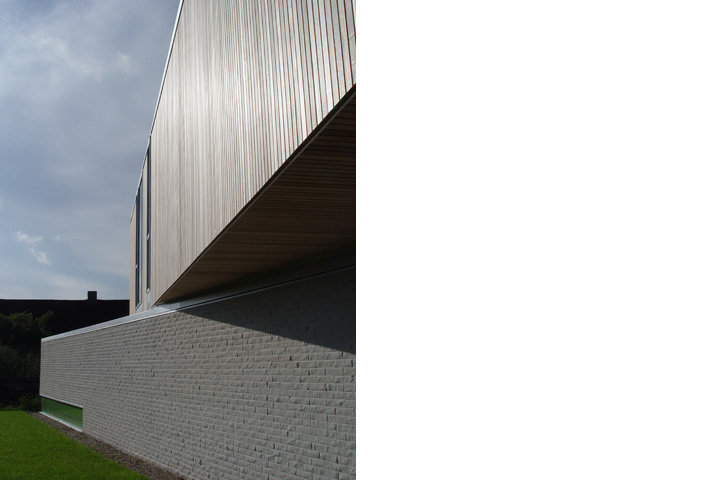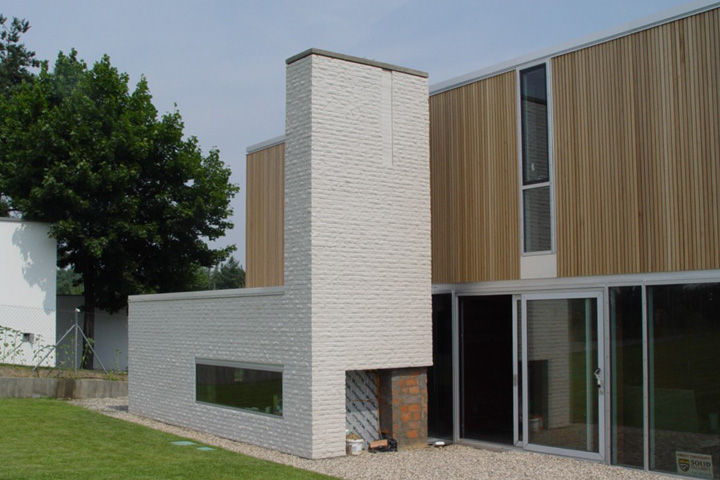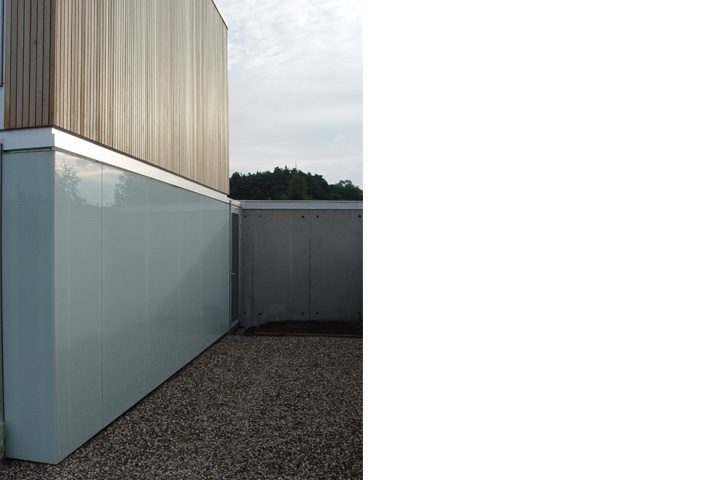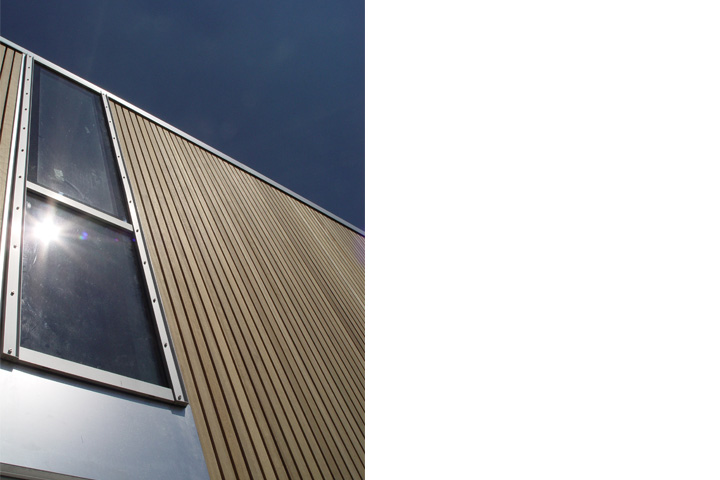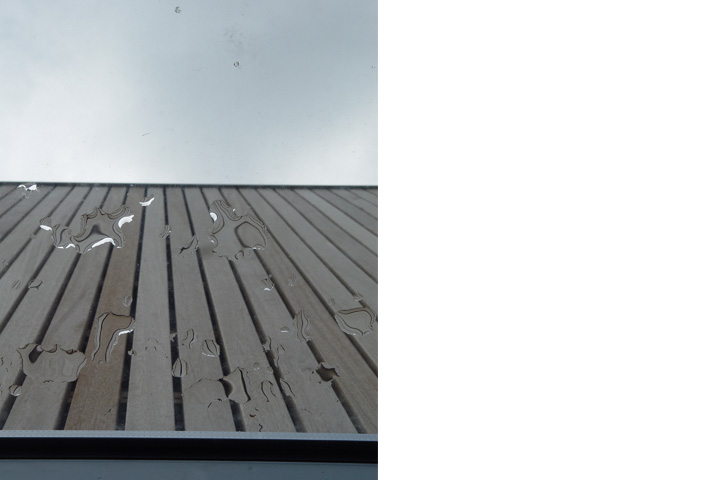House in Kobylnica, Poland
Client: private
Status : Construction
Area : 166 sqm
Design : turza | rachwal | architects, 2008
The proposed building has arrived to its present form after analysis of the site constraints, neighbours and the overall context.
The house is located on the site close to a busy and noisy road.
In order to minimise the noise from the road an idea of "the wall" acting as an acoustic screen has been developed and evolving from a boundary wall to became a key composition element of the house.
"The wall" runs from south-western corner of the site and by folding shelters and isolates house private space, then "turns" upward to become a dominant as an external chimney.
"The wall" is topped by cuboid with windows positioned to allow views of existing woodlands afar off.
