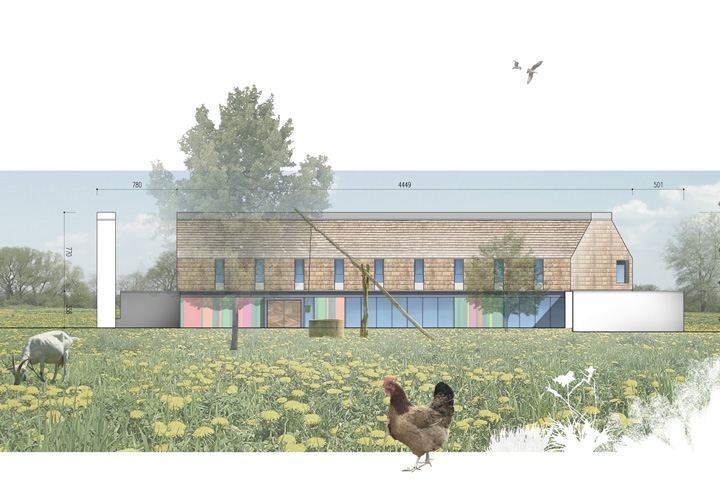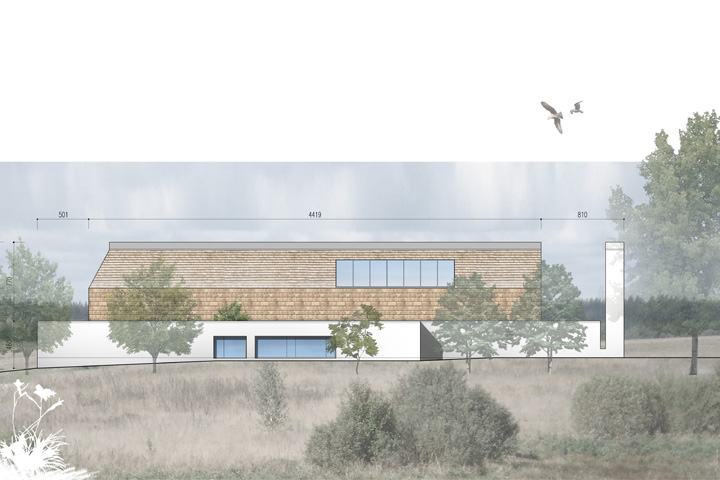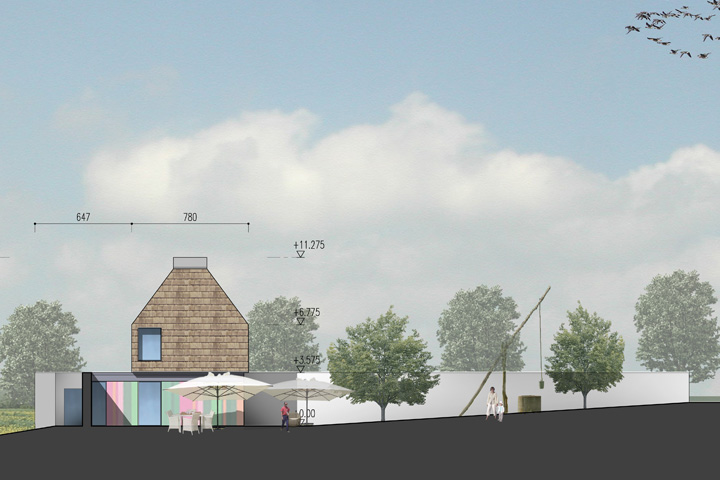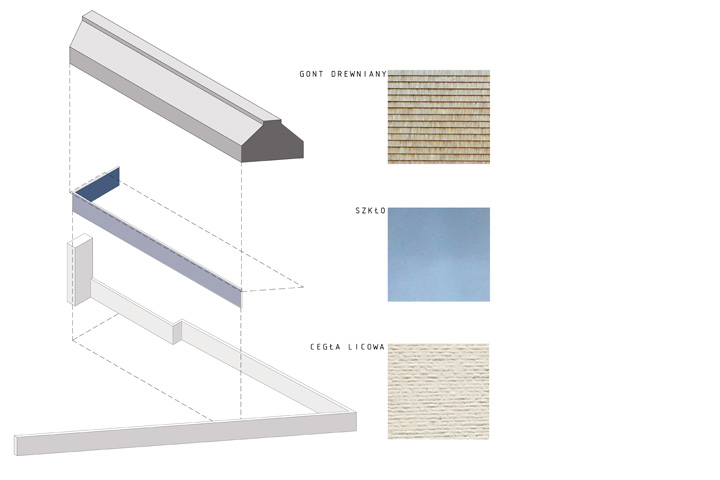Tavern and guest house in Dopiewo, Poland
Client: private
Status : planning
Area : 884 sqm
Design : turza | rachwal | architects, 2010
The project proposes contemporary architectural response to clearly defined design task to create building which would recall traditional polish tavern and guest house with restaurant.
Particular site constraints suggested the location of the building and its main elements of composition and space division.
Welcoming character has been achieved by creating an atmosphere of rural farm backyard combined with proposed orchard landscape which would became an oasis of calm in the vicinity of the busy road.



